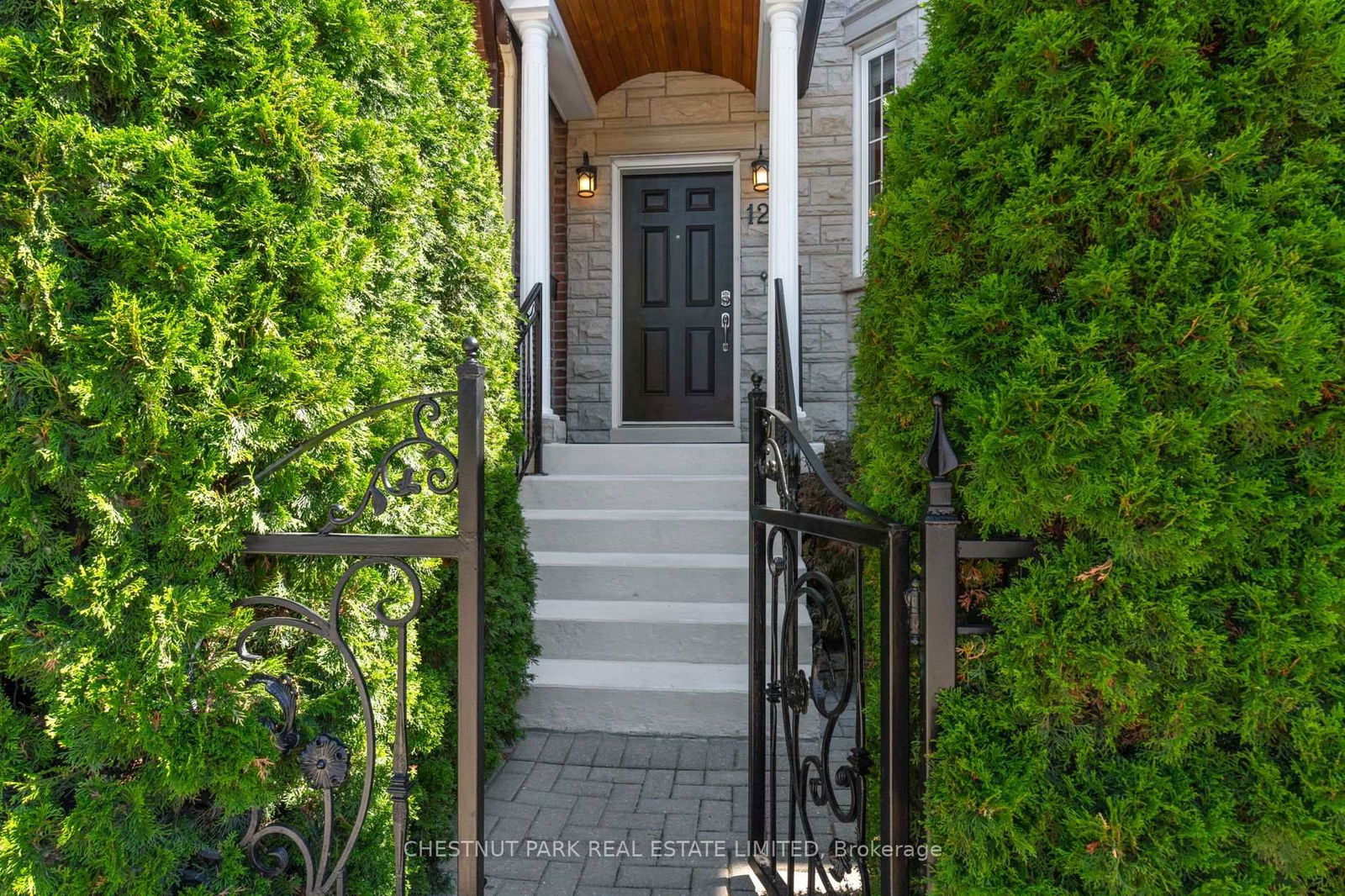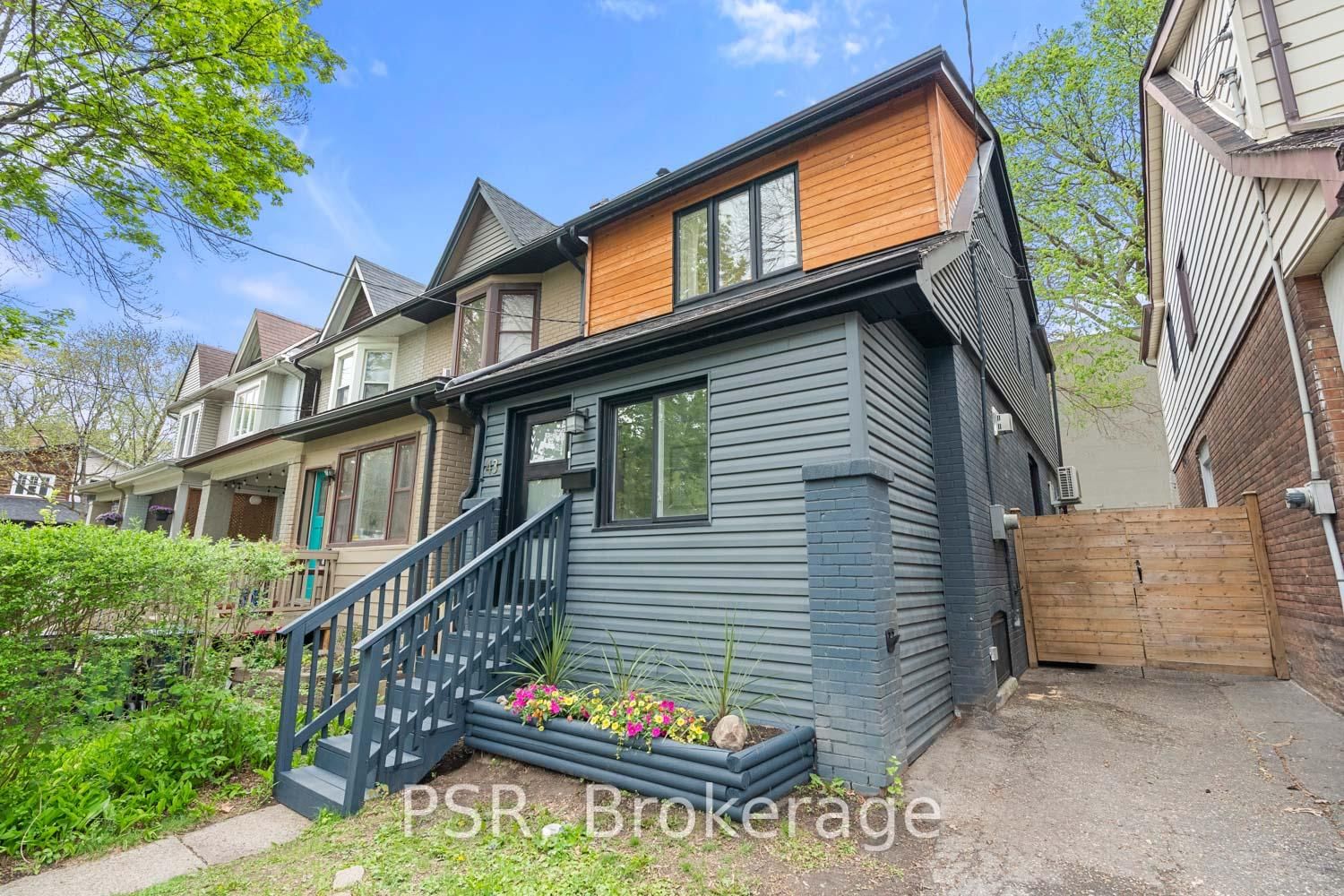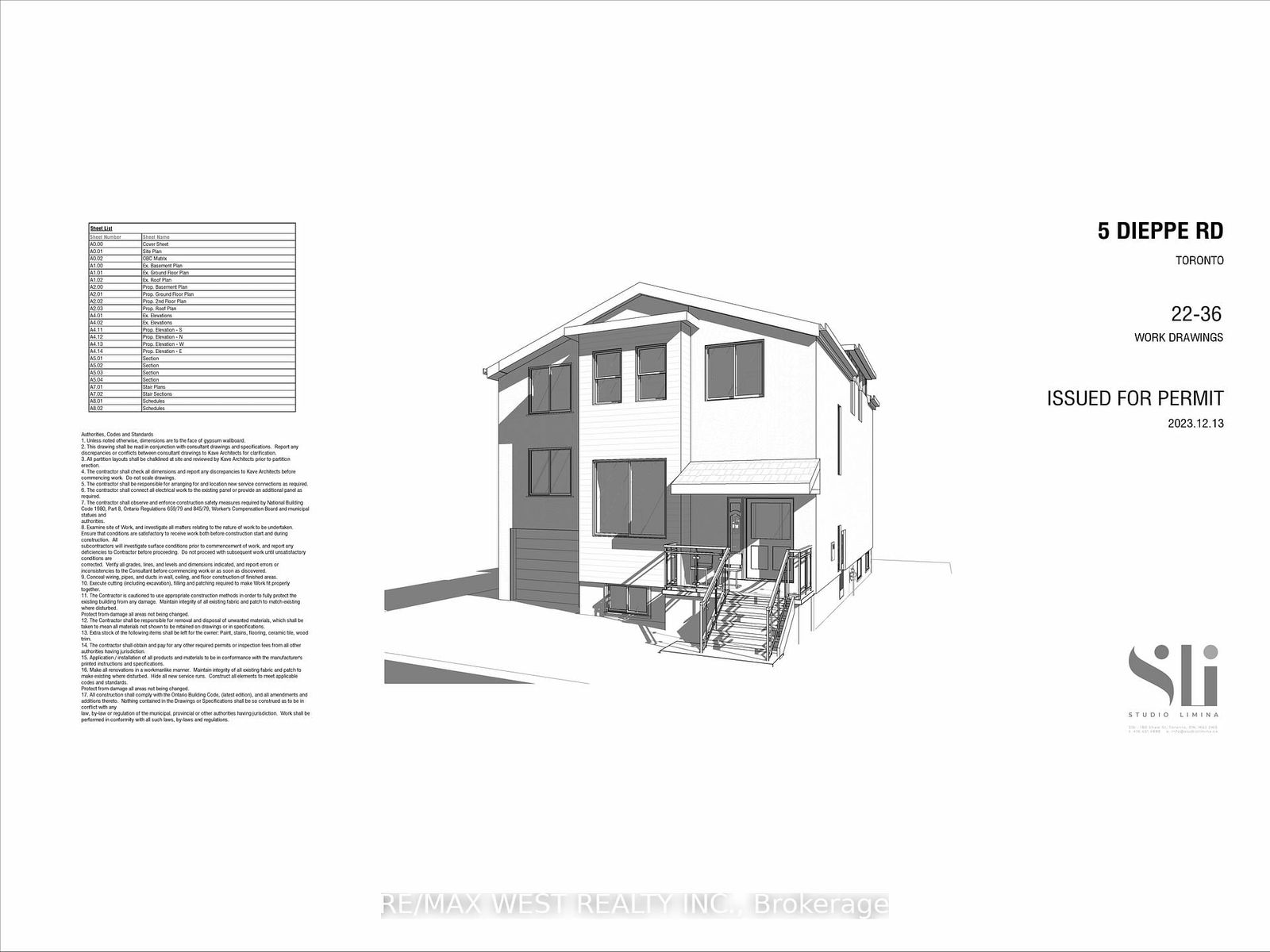Overview
-
Property Type
Detached, 3-Storey
-
Bedrooms
3 + 1
-
Bathrooms
5
-
Basement
Finished + Full
-
Kitchen
1
-
Total Parking
n/a
-
Lot Size
100x17 (Feet)
-
Taxes
$6,158.64 (2024)
-
Type
Freehold
Property description for 129 Jones Avenue, Toronto, Blake-Jones, M4M 2Z7
Open house for 129 Jones Avenue, Toronto, Blake-Jones, M4M 2Z7

Property History for 129 Jones Avenue, Toronto, Blake-Jones, M4M 2Z7
This property has been sold 10 times before.
To view this property's sale price history please sign in or register
Local Real Estate Price Trends
Active listings
Average Selling Price of a Detached
April 2025
$1,507,500
Last 3 Months
$759,167
Last 12 Months
$1,233,950
April 2024
$1,468,250
Last 3 Months LY
$1,097,750
Last 12 Months LY
$926,854
Change
Change
Change
Historical Average Selling Price of a Detached in Blake-Jones
Average Selling Price
3 years ago
$1,741,800
Average Selling Price
5 years ago
$805,000
Average Selling Price
10 years ago
$804,500
Change
Change
Change
Number of Detached Sold
April 2025
2
Last 3 Months
1
Last 12 Months
2
April 2024
4
Last 3 Months LY
2
Last 12 Months LY
1
Change
Change
Change
How many days Detached takes to sell (DOM)
April 2025
15
Last 3 Months
9
Last 12 Months
15
April 2024
25
Last 3 Months LY
10
Last 12 Months LY
5
Change
Change
Change
Average Selling price
Inventory Graph
Mortgage Calculator
This data is for informational purposes only.
|
Mortgage Payment per month |
|
|
Principal Amount |
Interest |
|
Total Payable |
Amortization |
Closing Cost Calculator
This data is for informational purposes only.
* A down payment of less than 20% is permitted only for first-time home buyers purchasing their principal residence. The minimum down payment required is 5% for the portion of the purchase price up to $500,000, and 10% for the portion between $500,000 and $1,500,000. For properties priced over $1,500,000, a minimum down payment of 20% is required.












































